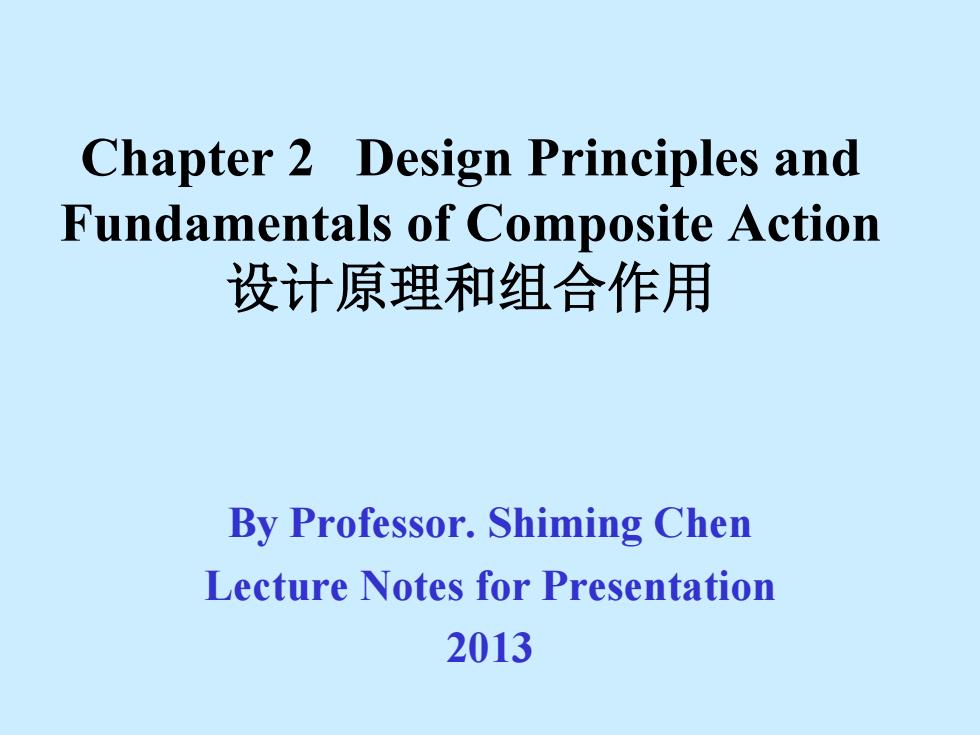
Chapter 2 Design Principles and Fundamentals of Composite Action 设计原理和组合作用 By Professor.Shiming Chen Lecture Notes for Presentation 2013
Chapter 2 Design Principles and Fundamentals of Composite Action 设计原理和组合作用 By Professor. Shiming Chen Lecture Notes for Presentation 2013
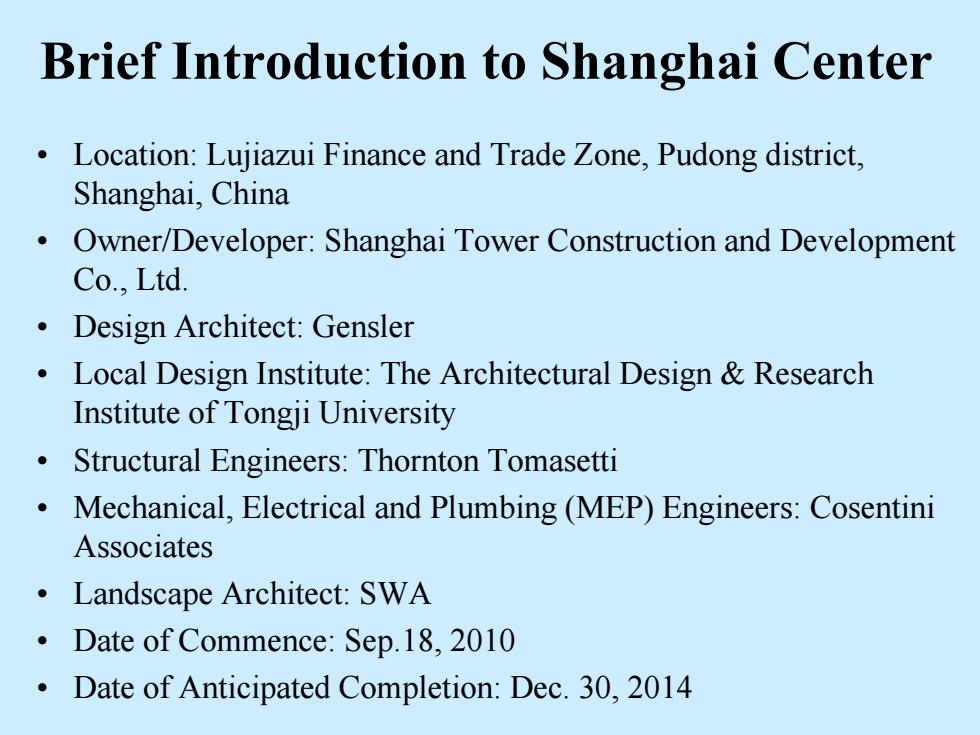
Brief Introduction to Shanghai Center Location:Lujiazui Finance and Trade Zone,Pudong district, Shanghai,China Owner/Developer:Shanghai Tower Construction and Development Co.,Ltd. Design Architect:Gensler Local Design Institute:The Architectural Design Research Institute of Tongji University Structural Engineers:Thornton Tomasetti Mechanical,Electrical and Plumbing (MEP)Engineers:Cosentini Associates Landscape Architect:SWA Date of Commence:Sep.18,2010 。 Date of Anticipated Completion:Dec.30,2014
Brief Introduction to Shanghai Center • Location: Lujiazui Finance and Trade Zone, Pudong district, Shanghai, China • Owner/Developer: Shanghai Tower Construction and Development Co., Ltd. • Design Architect: Gensler • Local Design Institute: The Architectural Design & Research Institute of Tongji University • Structural Engineers: Thornton Tomasetti • Mechanical, Electrical and Plumbing (MEP) Engineers: Cosentini Associates • Landscape Architect: SWA • Date of Commence: Sep.18, 2010 • Date of Anticipated Completion: Dec. 30, 2014
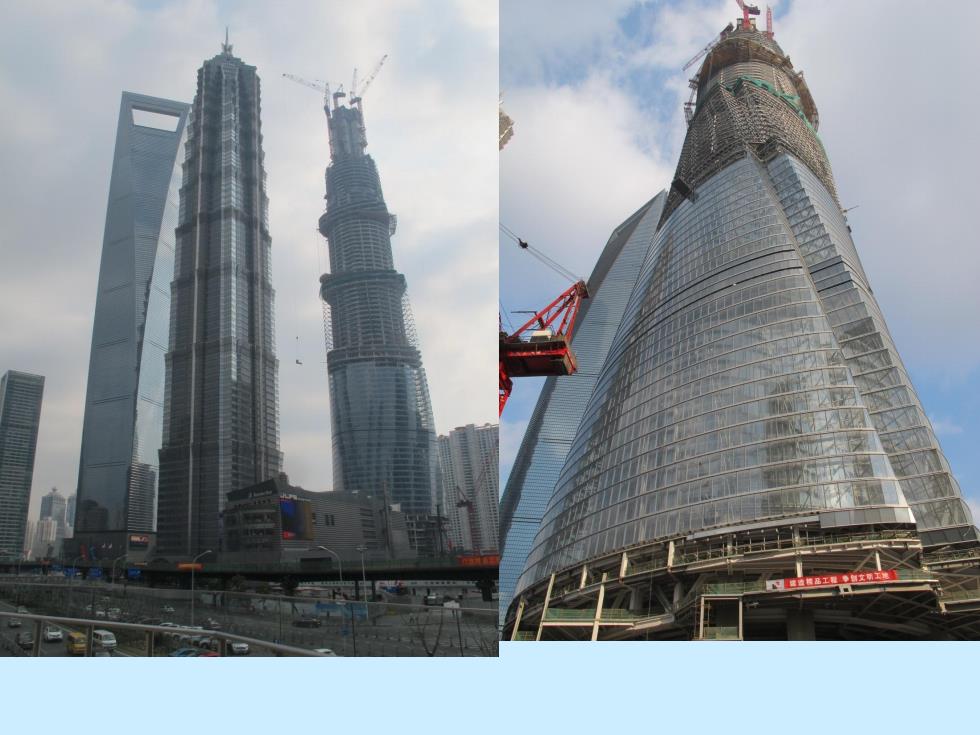
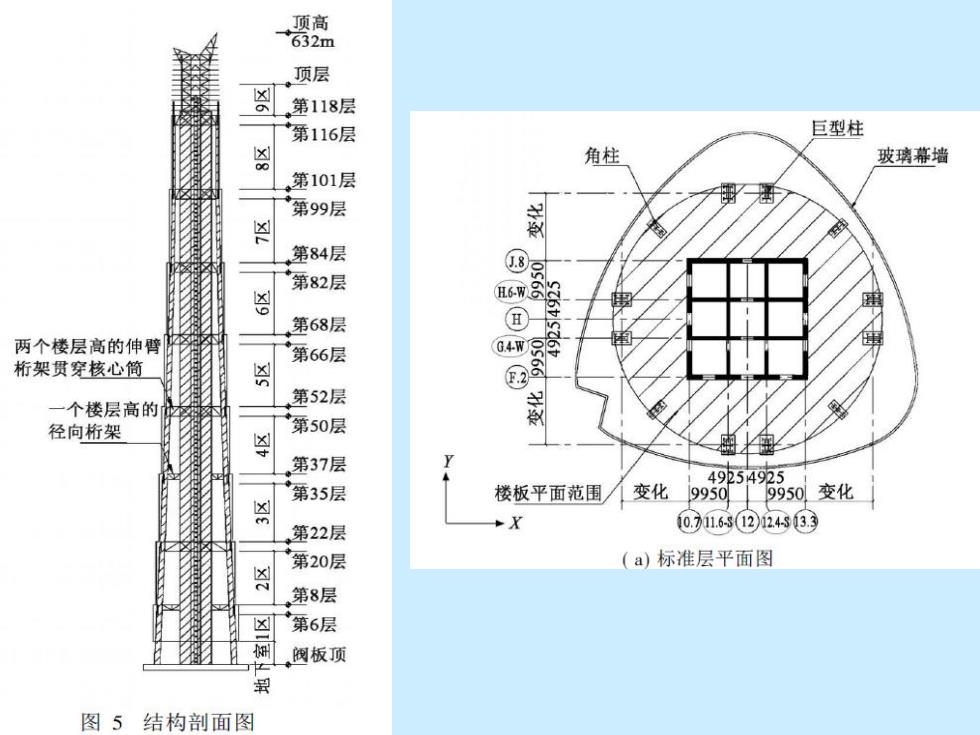
顶高 632m 顶层 图第18层 第116层 巨型柱 图 角柱 玻璃幕墙 ,第101层 第99层 图 ,第84层 第82层 图 第68层 两个楼层高的伸臂 *第66层 桁架贯穿核心简 阁 ⑧ 一个楼层高的 第52层 径向桁架 第50层 罕 第37层 49254925 第35层 楼板平面范围/人变化9950T9950变化 x 第22层 X 0.11.6s1224533 第20层 (a)标准层平面图 第8层 第6层 孩 阀板顶 图5结构剖面图
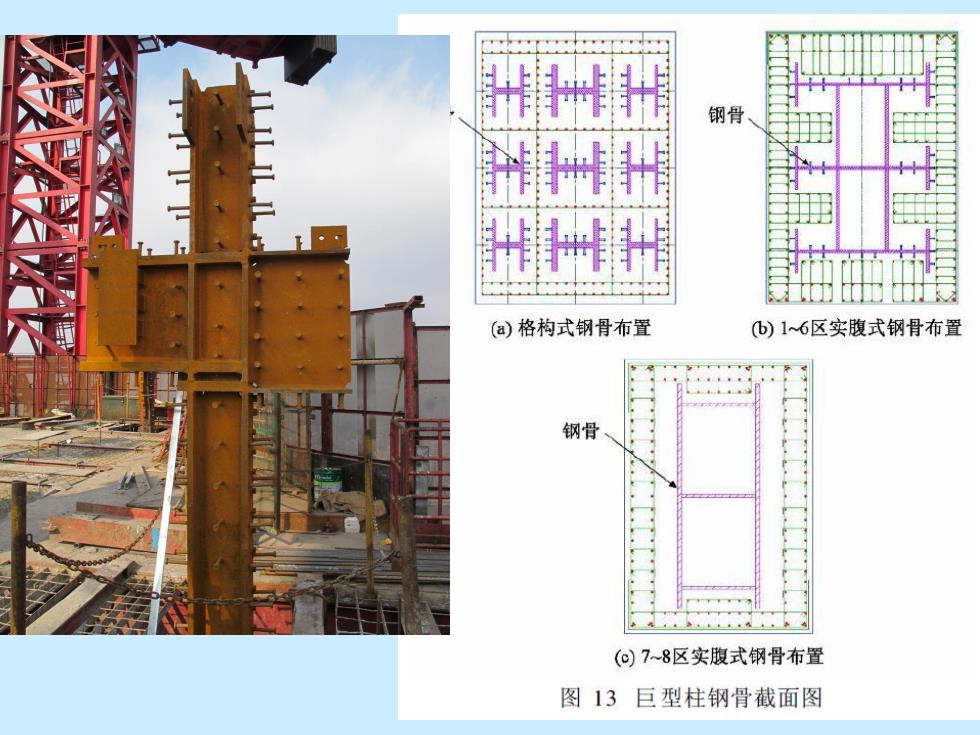
州计 钢骨 剂州H (a)格构式钢骨布置 (b)16区实腹式钢骨布置 钢骨 ! (⊙)7一~8区实腹式钢骨布置 图13巨型柱钢骨截面图