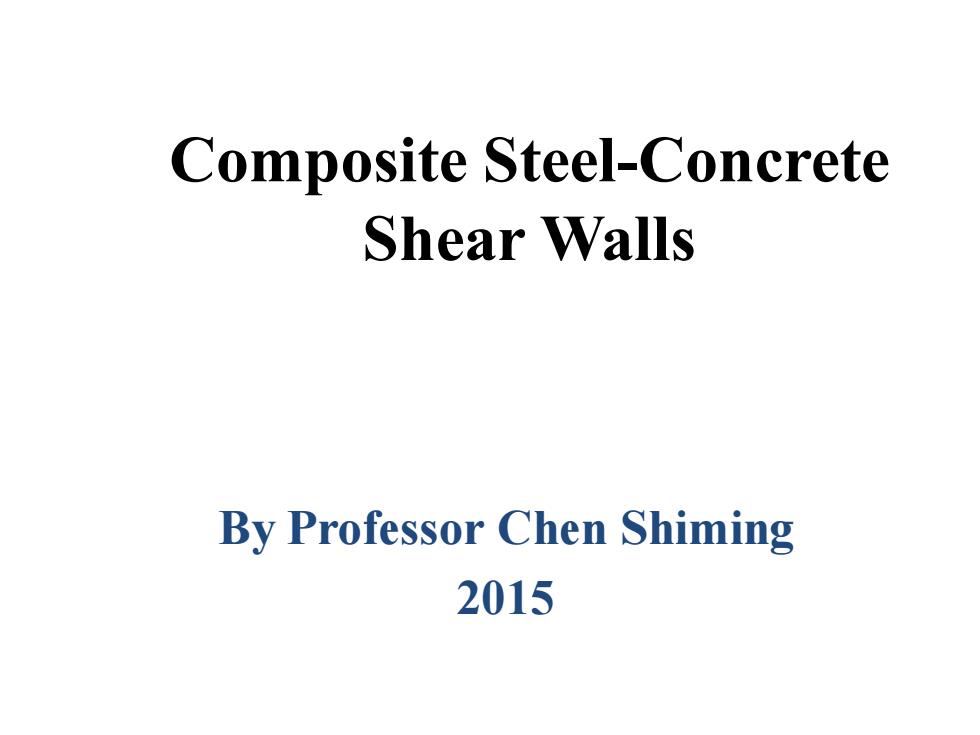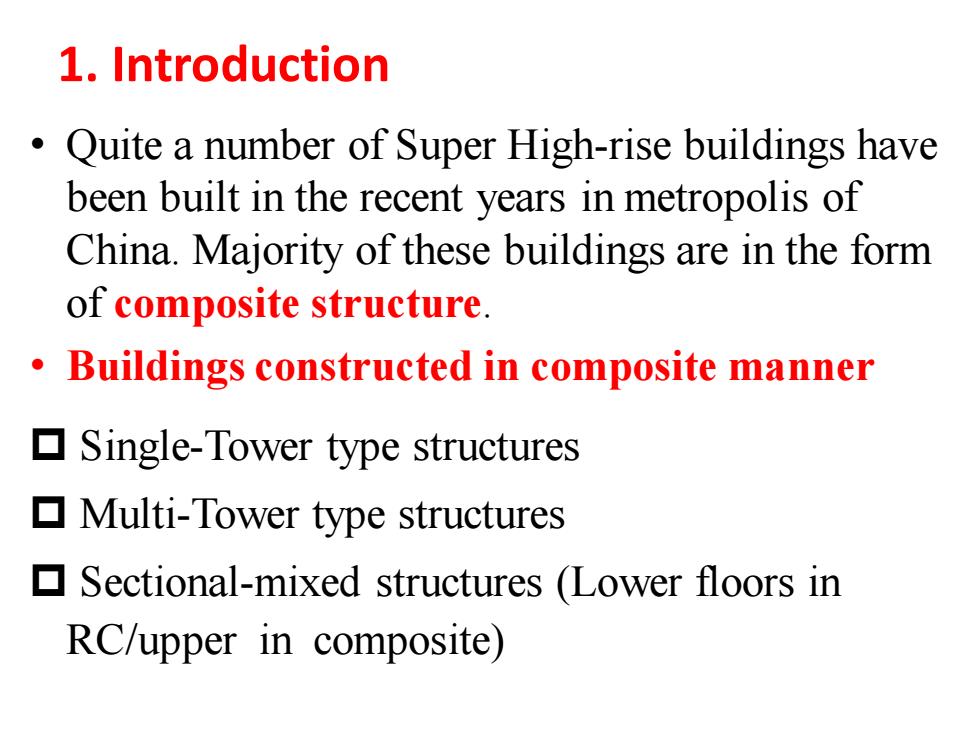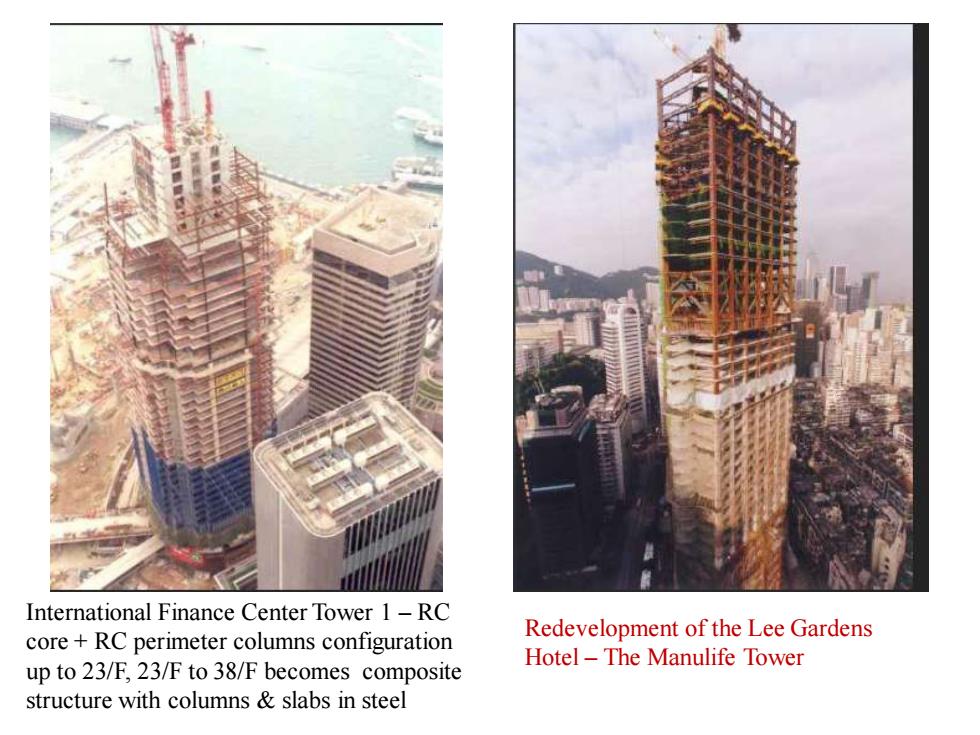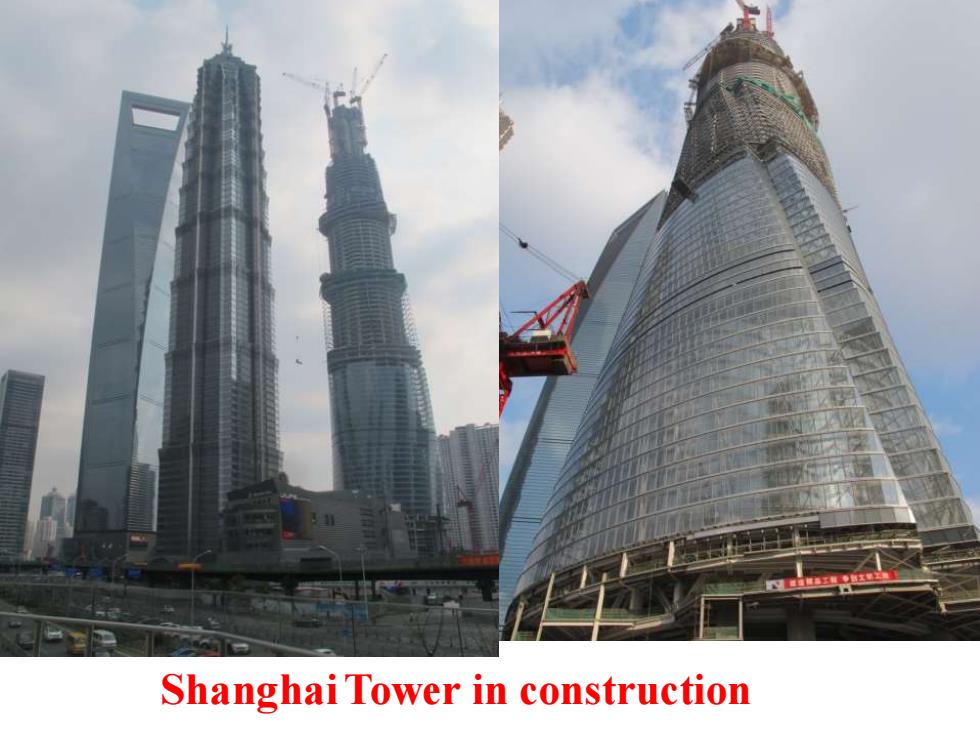
Composite Steel-Concrete Shear Walls By Professor Chen Shiming 2015
By Professor Chen Shiming 2015 Composite Steel-Concrete Shear Walls

1.Introduction Quite a number of Super High-rise buildings have been built in the recent years in metropolis of China.Majority of these buildings are in the form of composite structure. Buildings constructed in composite manner ▣ Single-Tower type structures Multi-Tower type structures Sectional-mixed structures (Lower floors in RC/upper in composite)
1. Introduction • Quite a number of Super High-rise buildings have been built in the recent years in metropolis of China. Majority of these buildings are in the form of composite structure. • Buildings constructed in composite manner Single-Tower type structures Multi-Tower type structures Sectional-mixed structures (Lower floors in RC/upper in composite)

International Finance Center Tower 1-RC core RC perimeter columns configuration Redevelopment of the Lee Gardens up to 23/F,23/F to 38/F becomes composite Hotel-The Manulife Tower structure with columns slabs in steel
Redevelopment of the Lee Gardens Hotel – The Manulife Tower International Finance Center Tower 1 – RC core + RC perimeter columns configuration up to 23/F, 23/F to 38/F becomes composite structure with columns & slabs in steel

Shanghai Tower in construction
Shanghai Tower in construction

顶高 632m 。顶层 第18层 第116层 巨型柱 图 角柱 玻璃幕墙 第101层 ◆第99层 第84层 第82层 图 第68层 @ 两个楼层高的伸臂 2学 第66层 桁架贯穿核心筒 3 一个楼层高的 ,第52层 径向桁架 第50层 罕 第37层 Y 49254925 第35层 楼板平面范围 图 变化9950T9950变化 第22层 +X 071.6s1224s13.3 第20层 (a)标准层平面图 第8层 第6层 阀板项 图5结构剖面图