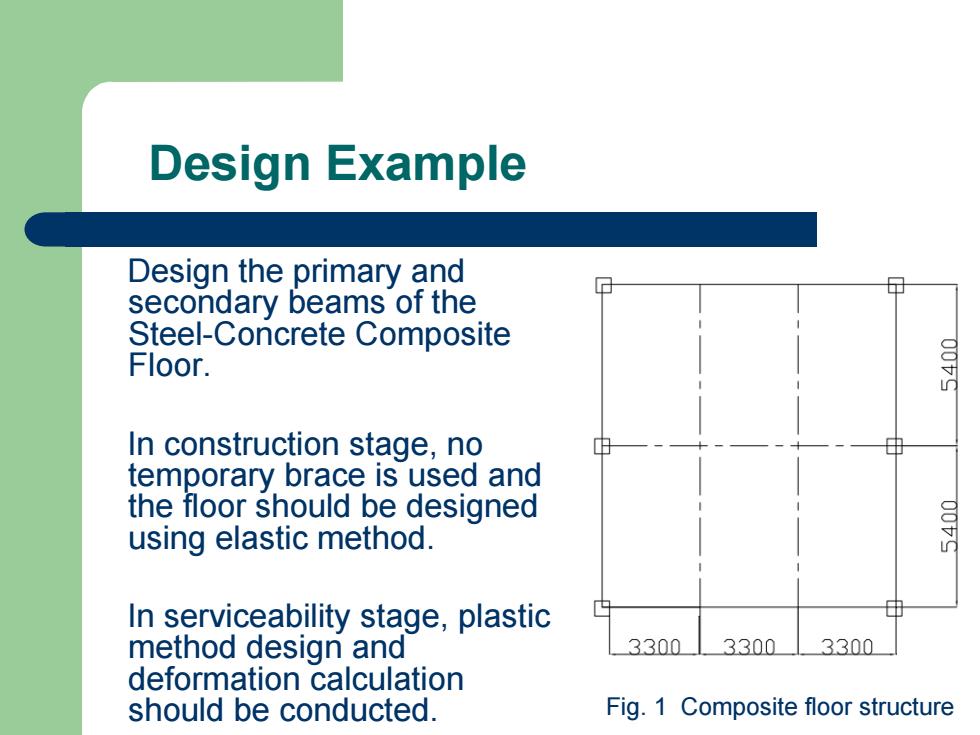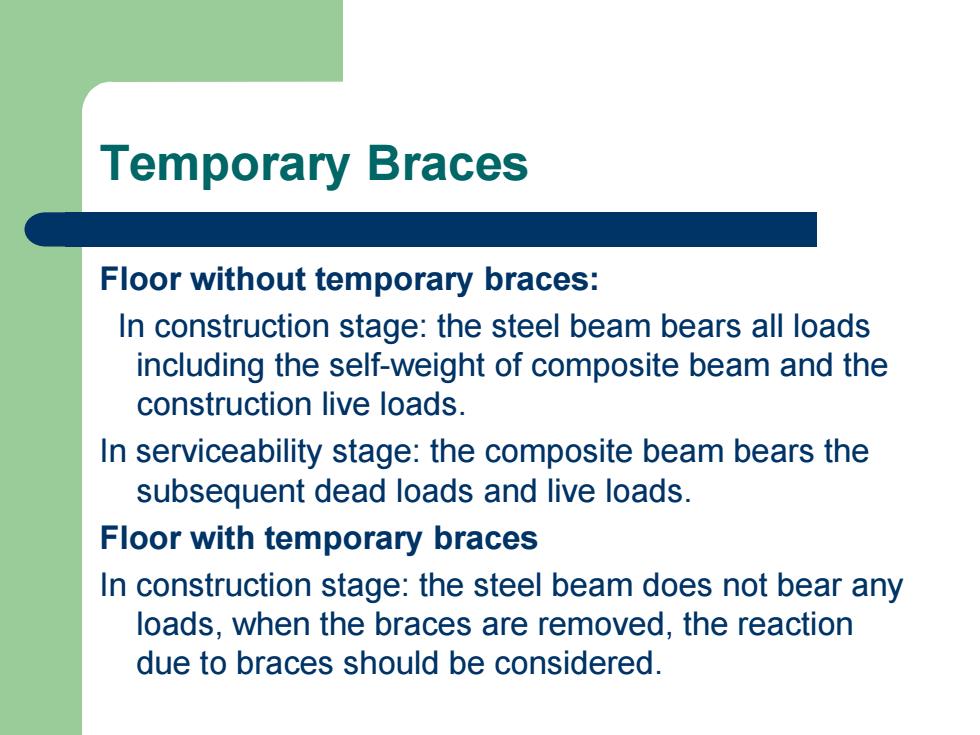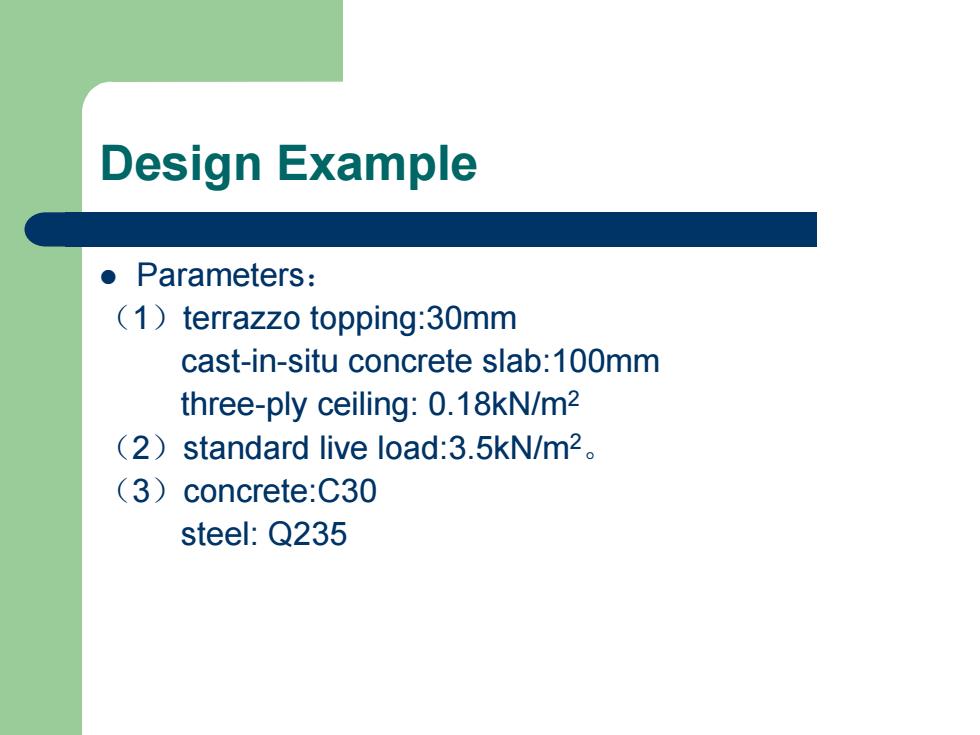
Design of Composite Floors Professor Shiming Chen School of Civil Engineering Tongji University
Design of Composite Floors Professor Shiming Chen School of Civil Engineering Tongji University

Design Example Design the primary and secondary beams of the Steel-Concrete Composite Floor. 00FS In construction stage,no temporary brace is used and the floor should be designed using elastic method. 寸 In serviceability stage,plastic method design and 3300 3300 3300 deformation calculation should be conducted. Fig.1 Composite floor structure
Design Example Design the primary and secondary beams of the Steel-Concrete Composite Floor. In construction stage, no temporary brace is used and the floor should be designed using elastic method. In serviceability stage, plastic method design and deformation calculation should be conducted. Fig. 1 Composite floor structure

Temporary Braces Floor without temporary braces: In construction stage:the steel beam bears all loads including the self-weight of composite beam and the construction live loads. In serviceability stage:the composite beam bears the subsequent dead loads and live loads. Floor with temporary braces In construction stage:the steel beam does not bear any loads,when the braces are removed,the reaction due to braces should be considered
Temporary Braces Floor without temporary braces: In construction stage: the steel beam bears all loads including the self-weight of composite beam and the construction live loads. In serviceability stage: the composite beam bears the subsequent dead loads and live loads. Floor with temporary braces In construction stage: the steel beam does not bear any loads, when the braces are removed, the reaction due to braces should be considered

Design Example Parameters: (1)terrazzo topping:30mm cast-in-situ concrete slab:100mm three-ply ceiling:0.18kN/m2 (2)standard live load:3.5kN/m2. (3)concrete:C30 steel:Q235
Design Example Parameters: (1)terrazzo topping:30mm cast-in-situ concrete slab:100mm three-ply ceiling: 0.18kN/m2 (2)standard live load:3.5kN/m2 。 (3)concrete:C30 steel: Q235

Steps ● Structure simplification ●Choosing steel beams ●Loads calculation Internal force calculation Bearing capacity:flexural capacity,vertical shear capacity shear connections ●Deflection
Steps Structure simplification Choosing steel beams Loads calculation Internal force calculation Bearing capacity:flexural capacity、vertical shear capacity、shear connections Deflection